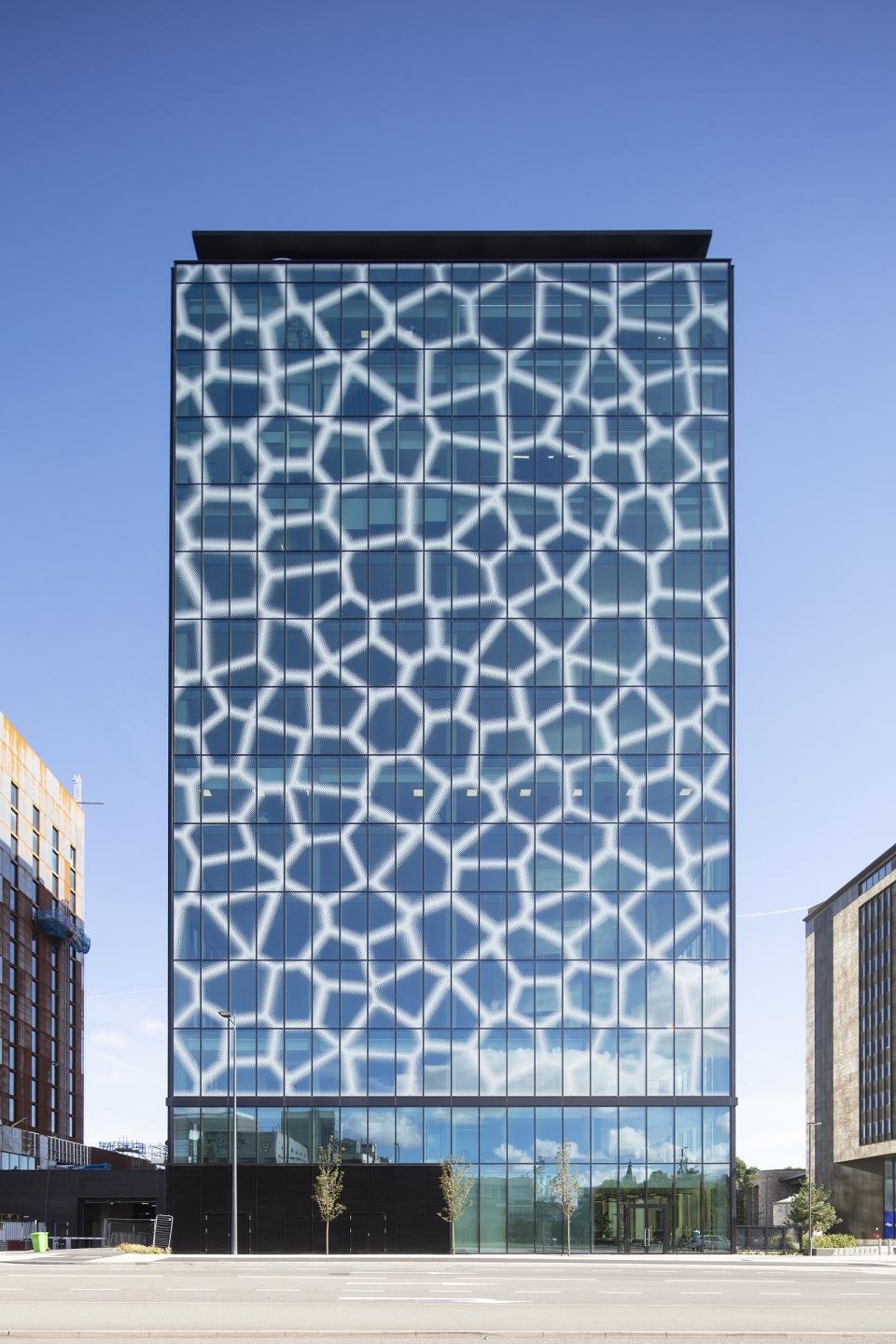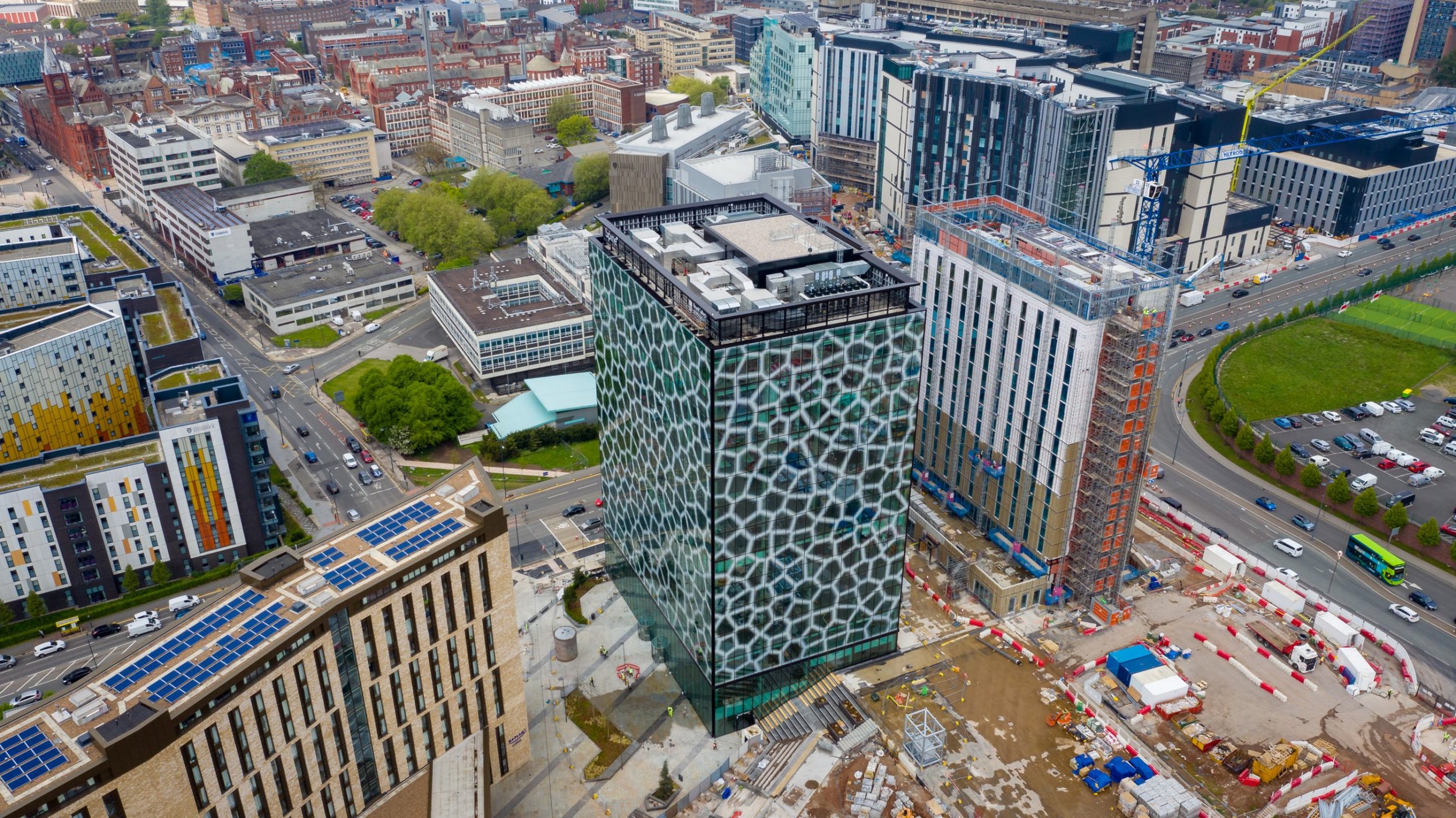
The Spine
Project: The Spine
Location: Liverpool, UK
Architect: AHR
Year: 2018-2020
Awards: BCO Regional Innovation Award 2022 Winner;
North West Construction Awards 2021 Winner - Liverpool Sub-Region Project of the Year, Project of the Year, Building Digital Construction Award;
Mixology North Awards 2021 Winner - Project of the Year Workplace Interiors category 5 – Over 70,000 ft2
The Royal College of Physicians' (RCP's) £35 million northern headquarters, known as The Spine, has captured the hearts of industry professionals and Liverpool City residents alike. It is a truly remarkable building with unique ideas regarding its purpose, functionality, and design. Designed with the philosophy that people should feel healthier when they leave the building than when they enter it, The Spine holds the distinction of being one of the few certified WELL Platinum buildings in the UK.
The building's design concept revolves around the narrative of the human body and its abstract representation through architecture. For example, the building's distinctive façade employs a mathematical Voronoi pattern—partitioning a plane into tessellated convex polygons with internal angles all measuring less than 180 degrees. This intricate pattern results in 23 million unique polygons etched into the glazing of the curtain walling system, symbolising the integumentary system: encompassing the skin, hair, nerves, sweat glands, and more.
Fassaden+Architektur+Technik have been actively involved in this project since early 2018, making significant contributions to façade engineering solutions and robust 3-D detailing. This involvement ensures the immaculate appearance and performance of this highly recognisable façade.






