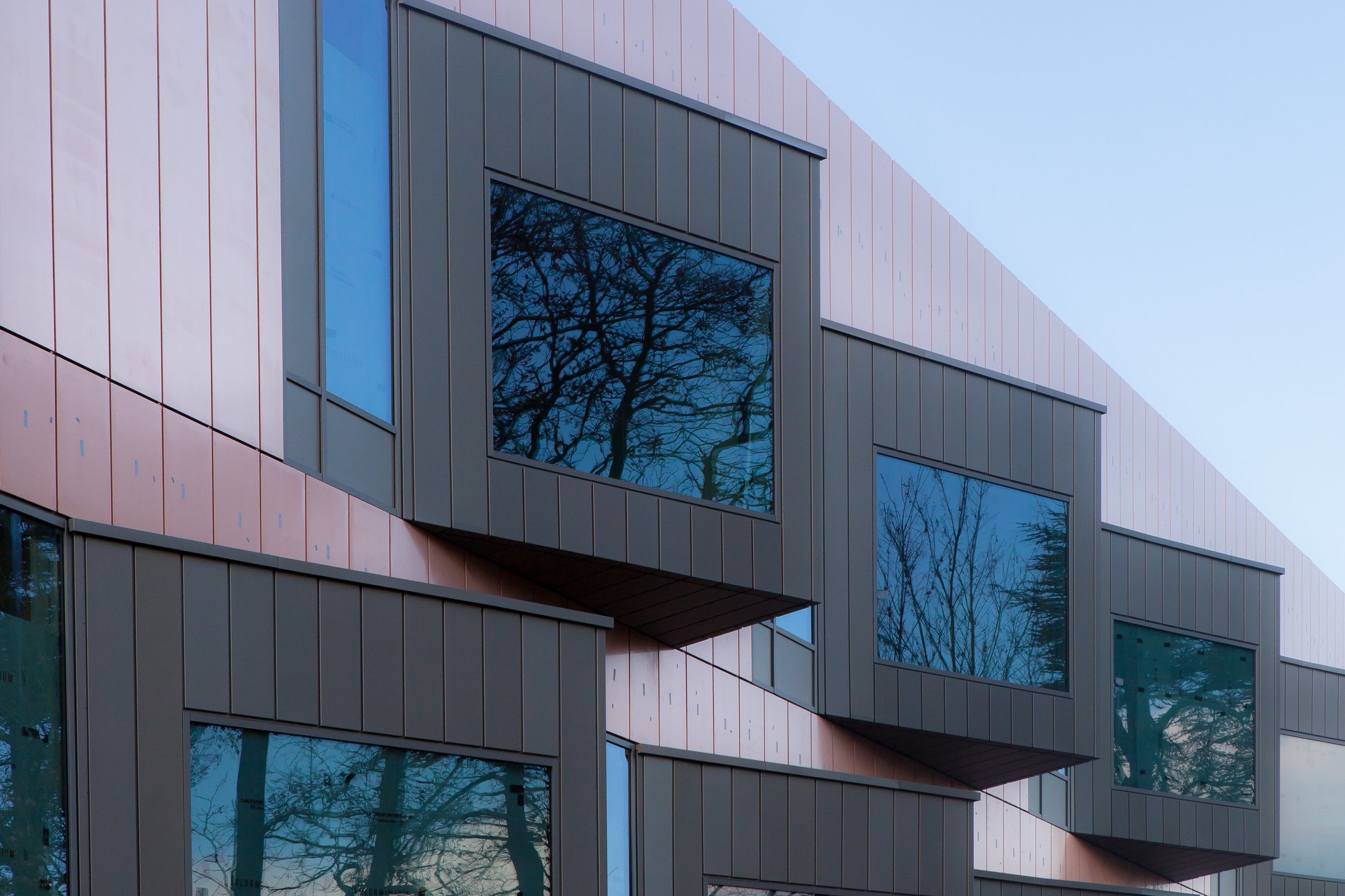
Royal Holloway University Library
Project: The Davison Building - Royal Holloway, University of London
Location: London, United Kingdom
Architect: Associated Architects
Year: 2015-2016
Award: BREEAM Excellent
Designed by the Birmingham-based Associated Architects, the newly named Emily Wilding Davison Building at Royal Holloway University, has become an instant icon. The prestigious location and employer's requirements called for the highest quality finishes and assembly. The Building Envelope prominently features an engineering marvel in the form of six-meter-tall glazed units, over 800 kg in weight, installed at an 8% decline.
The intricate architectural design necessitated a diverse array of engineering solutions to accommodate significant deflection values in the primary steel frame. This was due to the combined effects of dead loads, live loads, and the load imposed by the façade onto the primary structure. Precise and custom detailing of connections was essential, especially considering the various rain-screen, curtain walling, and infill structures involved. Lightweight steel framing was employed in the solid wall build-up areas. Following this, the glazing openings were fitted with conventional stick curtain walling, which was then complemented by a distinctive surround that provided support for the horizontal terracotta brise soleil.
To the ground-level cladding areas, ceramic cladding runs around the building, whilst on the projecting bay that cloaks the ends of the atrium, the cladding material is pure bronze. Down the east elevation, large projecting bays are also encapsulated with aluminium cladding. At the terrace and roof level, aluminium copings run around the perimeter, with large walk-on roof lights spilling light to the study spaces below.

















